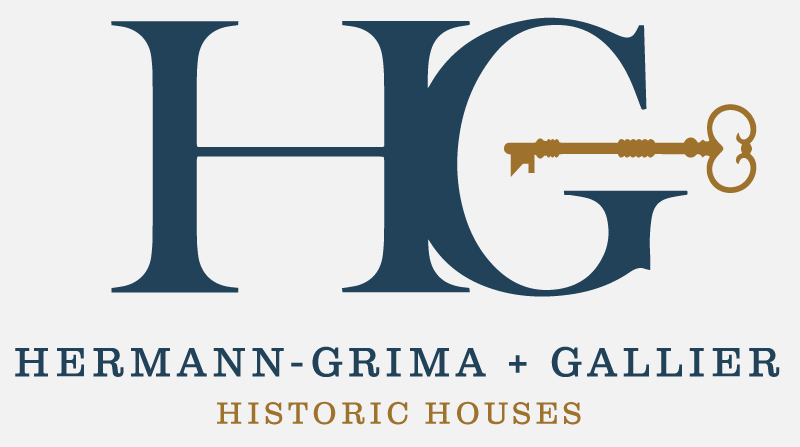The Hermann-Grima House is a Federal, or Georgian, style house built by William Brand of Virginia for Samuel Hermann in 1831. Although it is one of the first examples of American influence on architecture in the French Quarter, it is still a bit of a hybrid with its balconies and galleries more typical of the French Louisiana style and its symmetry, wide central hall and ornate doorway more common in the rest of the United States.
Stable
This property was purchased by Felix Grima in 1850 and the stable and carriage house were built by him in the 1870’s. The only remaining stable in the French Quarter, it contains brick floors, wrought iron hay racks and cypress stalls and managers which are all original.
Courtyard
Although the Hermann-Grima Courtyard is one of the largest in the French Quarter, it was originally much larger, going back all the way to Conti Street behind. Its flagstones and parterre beds date to 1831, when the house was built. The Courtyard was both a place to enjoy the outside and gardens and a workspace for the enslaved people who lived there as the workrooms in the Slave Quarters open to the Courtyard.
Slave Quarters
The first floor of the Slave Quarters houses the workrooms of the house including the hearth kitchen, ironing room, washroom and wine room. The second and third floors contain the rooms for the enslaved people who lived and worked at Hermann-Grima House.
On the second floor of the Slave Quarters, one of the bedrooms for the enslaved persons has been restored and is part of the house tour.
Kitchen
The open-hearth kitchen is located on the ground floor of the slave quarter building and has been carefully restored to its original form and contains a hearth, a baking oven and stew holes. On Thursdays between October and May, there is a cooking demonstration where cooks prepare dishes that would have been eaten in New Orleans in the 1830’s. This is the only working historic kitchen in the City.
Collection Highlights
Hermann-Grima House is fortunate to have accumulated many Hermann and Grima family heirlooms, some of which were donated by their descendants, and some of which were purchased or otherwise acquired by the Woman’s Exchange. Most prominently, the collection contains portraits of Mr. and Mrs. Hermann and several of their children painted by Jean Joseph Vaudechamp, who is widely considered to be one of the most important portrait artists of nineteenth century Louisiana. Also, the collection contains Grima family portraits painted by Jacques Amans, another leading portraitist of the time.
Preservation History
In the early 1960’s, The Woman’s Exchange began research that would ultimately transform the boarding house at 820 St. Louis Street into an historic house museum. Fundraising commenced and, in 1967, the first phase of restoring the open-hearth kitchen began. In 1971, after extensive study of the architecture, social customs and household furnishings of the 1830-1860 period, the principal rooms of the main house, the 1831 open-hearth kitchen and the early nineteenth-century courtyard parterre opened to the public. Later that year, the United States Department of the Interior listed the house on the National Register of Historic Places.
The Exchange Shop
The Exchange Shop, housed in the Stable building, continues the original 1881 mission of the Woman’s Exchange to help women support themselves by selling things. Today the Exchange Shop offers local women artists the opportunity to show and sell their artwork. In addition, the Exchange Shop operates as a traditional museum shop and point of purchase for tour tickets.




